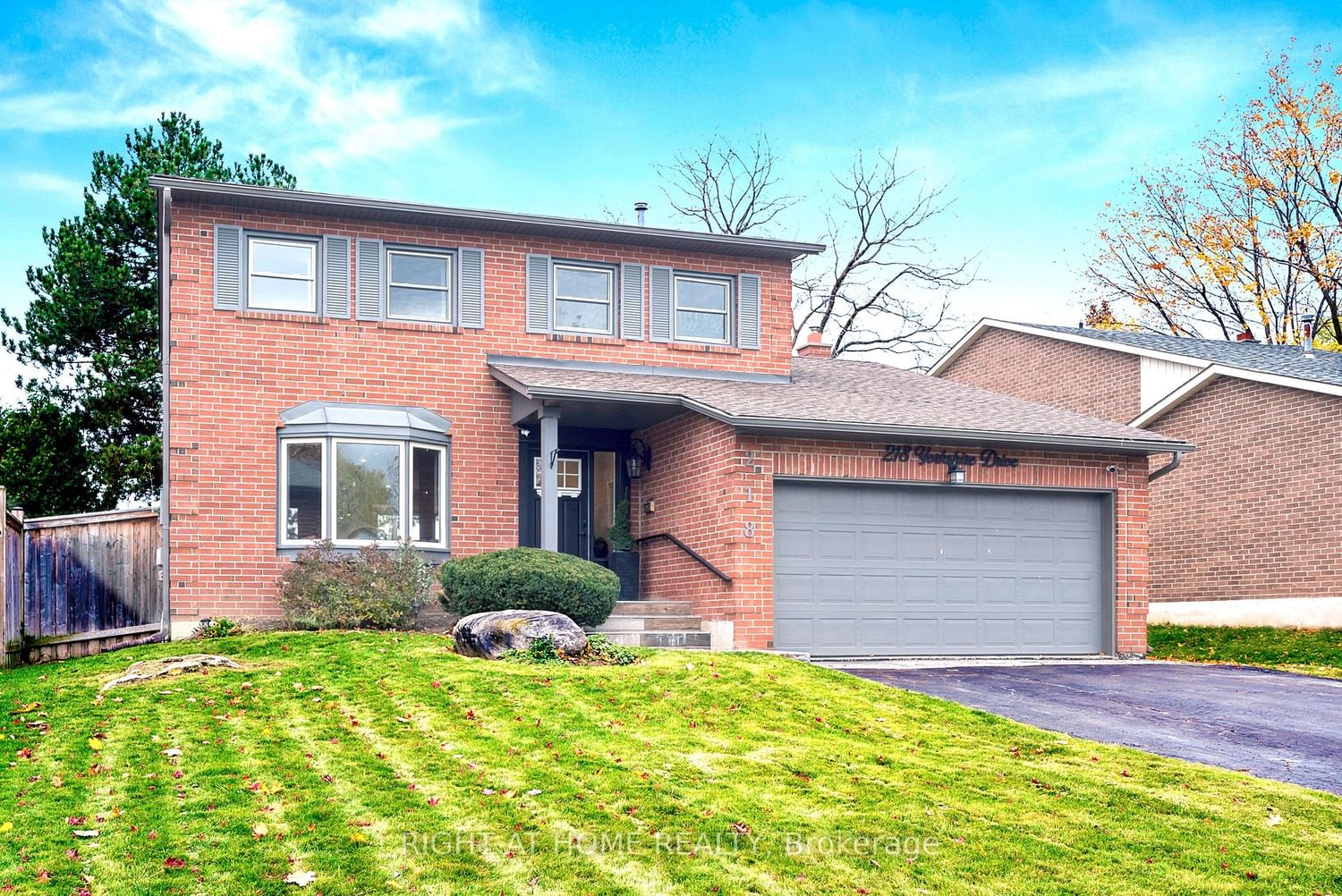$1,279,000
$*,***,***
3+1-Bed
4-Bath
2000-2500 Sq. ft
Listed on 11/8/23
Listed by RIGHT AT HOME REALTY
*MUST SEE! Fully Renovated 3+1 Bed, 4 Bath, & Finished Basement Backing onto a Park with Sunsets! Enjoy the Beautiful Bright Open Concept Living with Hardwood, Smooth Ceilings, Built-ins, Pot-lights, Trims, & Luxury Upgrades throughout. Large Designer Kitchen w/ S/S App, Quartz Counters, Large Island, Custom Backsplash, Extra Counter Space & Cabinets, & W/O to Deck. Separate Family Room with B/I Entertainment Center, Desk, Fireplace and Additional 2nd W/O to Deck. Rare Laundry on the 2nd Floor! Primary Bedroom with Ensuite. Prof Finished Bsmt with Rec Room, 3 Piece Bath, Rough-In for Kitchen, Additional Laundry & Large Storage Rooms. High-end upgrades include Magic Windows, Zebra Blinds, Central Vacuum, & Prof Front Entrance & more. Beautiful Backyard with Extra Large Deck that Overlooks a Park w/ Wonderful Sunsets! Only 2 minutes from Downtown Newmarket, Mall, Stores, Go Station, & Park with Splash Pad. Access to Hwy 404 & 400. Your Perfect Future Home Awaits!
Many New Upgrades: Furnace (2021), Water Softener (2022), Reverse Osmosis Water Filtration System (2022), Farm Door (2021), BBQ Gas Line (2021) Garage Door Opener (2022), LED Address Sign (2021) Gardena Hose System (2021)
N7282302
Detached, 2-Storey
2000-2500
9+4
3+1
4
2
Attached
6
31-50
Central Air
Finished
Y
Y
Brick, Brick Front
Heat Pump
N
$4,653.01 (2023)
< .50 Acres
112.87x50.65 (Feet)
